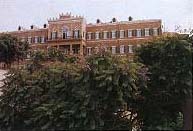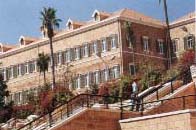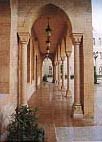| The
Grand Serail |
| |
The
reinstatement of the Grand Serail as the seat of government consecrates the BCD as the
center of political life. Particularly hit during the Lebanon
war, the Serail was a scarred site at the end of the hostilities. Its renovation to
its present state of grandeur is a symbol of the vision and challenge involved in the BCD
reconstruction.
 Today,
the Grand Serail is a blend of heritage architecture with a modern interior and high-tech
amenities. A faithful adaptation of the original Ottoman structure resulted in a larger,
more functional building. The external walls were completely restored and stone from
demolished buildings was used in the additional floor, thereby preserving a homogeneous
facade. All contracting and handicrafts, including stone, marble, steel or carpentry
works, were carried out by Lebanese firms. Today,
the Grand Serail is a blend of heritage architecture with a modern interior and high-tech
amenities. A faithful adaptation of the original Ottoman structure resulted in a larger,
more functional building. The external walls were completely restored and stone from
demolished buildings was used in the additional floor, thereby preserving a homogeneous
facade. All contracting and handicrafts, including stone, marble, steel or carpentry
works, were carried out by Lebanese firms.
|
|
 The Serail covers 40,000 sq. m of
floor space. Two upper floors comprise the Prime Minister's residence and office, offices
for his staff, as well as the cabinet room and ministers' offices. The ground floor
consists of a banquet hall, two receptions areas, a press room and a courtyard. Finally,
an underground level includes a car-park, offices and rooms for personal. The Serail covers 40,000 sq. m of
floor space. Two upper floors comprise the Prime Minister's residence and office, offices
for his staff, as well as the cabinet room and ministers' offices. The ground floor
consists of a banquet hall, two receptions areas, a press room and a courtyard. Finally,
an underground level includes a car-park, offices and rooms for personal. |
|
  |
|
This historic building has earned its eminence
through successive roles which it held since 1832, representing important milestones in
the history of Beirut and Lebanon. After his short-lived victory over the Ottomans in
1832, Ibrahim Pasha stationed his troops on the hill surrounding the present Serail, as it
overlooked the city. Build by the Ottomans in the 1853, the Serail was the seat of the
wali. In 1920, it became the headquarters of the French Mendate high commissioner,
and in 1926, the seat of government. From 1943 and until October 1981, |
| when it was relocated to Sanayeh, it held the
same role in an independent Lebanon, under a number of prime ministers, starting with Riad
El Solh. |
|
| |
|
| Around the Serail |
|
| Commanding
a superb view of the sea and mountains, the Serail hill is crowned by two Ottoman
buildings, the Grand Serail and the Council for Development and Reconstruction, separated
by a square adorned with an Ottoman clock tower. On the lower parts of the hill, three
SOLIDERE buildings, destined for agencies affiliated to the Council of Ministers, are
under construction. Below the hill and to its north, the
Serail corridor constitutes, together with the hotel district, a major component in the
extension of the traditional BCD toward the new seafront. The planning of these sectors
sets limits to the building heights in order to preserve the vista from the Serail hill
and throughout the sectors. Several projects are already under way in the mixed-used area,
including hotels, office buildings and banks, one of which are the Audi Bank headquarters.
To the north-west of the Serail lies the residential Wadi
Abou Jamil neighborhood. To the east, Riad El Solh street, known as banking street, is
separated from the Serail by the Roman Baths and Rue des Capucins. More to the south, the
Ghalghoul sector is mainly planned as a commercial area, with two high-rise buildings
envisaged for residential and/or hotel use. These, together with UN House, headquarters of
the Economic and Social Commission for Western Asia (ESCWA), will mark the southern
entrance to the BCD. |
|
|